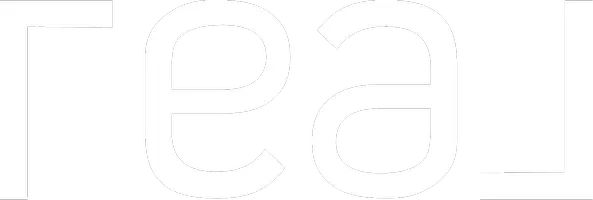For more information regarding the value of a property, please contact us for a free consultation.
12230 HIGH PINE RD S Jacksonville, FL 32225
Want to know what your home might be worth? Contact us for a FREE valuation!

Our team is ready to help you sell your home for the highest possible price ASAP
Key Details
Sold Price $370,000
Property Type Single Family Home
Sub Type Single Family Residence
Listing Status Sold
Purchase Type For Sale
Square Footage 2,169 sqft
Price per Sqft $170
Subdivision Valley View
MLS Listing ID 2062920
Sold Date 03/31/25
Style Contemporary
Bedrooms 4
Full Baths 2
Half Baths 1
HOA Fees $51/qua
HOA Y/N Yes
Originating Board realMLS (Northeast Florida Multiple Listing Service)
Year Built 1986
Annual Tax Amount $2,661
Lot Size 6,969 Sqft
Acres 0.16
Property Sub-Type Single Family Residence
Property Description
You are going to love living in the highly desirable Ft Caroline neighborhood, Valley of Hidden Hills, which has a community pool plus pickleball courts and a private lake to fish. This 4 bedroom 2.5 bath house has tons of natural light and high ceilings. The wood burning fireplace currently has an electrical insert to provide the the look of a fire without the clean up of ashes. The primary bedroom is located downstairs, and has sliding doors out to the back wooden deck. The private backyard is great for entertaining with both a deck and lower level paver area. Exterior Paint 2022, AC replaced 2020, Roof replaced 2019.
Location
State FL
County Duval
Community Valley View
Area 042-Ft Caroline
Direction Monument Rd. to Left at Harbour Cove Dr. (into The Valley Subdivision) then Left on High Pine Rd.
Interior
Interior Features Ceiling Fan(s), Eat-in Kitchen, Primary Downstairs
Heating Central
Cooling Central Air
Flooring Carpet, Tile
Fireplaces Number 1
Fireplace Yes
Exterior
Parking Features Garage
Garage Spaces 2.0
Utilities Available Electricity Connected, Sewer Connected, Water Connected
Amenities Available Pickleball
Total Parking Spaces 2
Garage Yes
Private Pool No
Building
Sewer Public Sewer
Water Public
Architectural Style Contemporary
New Construction No
Schools
Elementary Schools Don Brewer
Middle Schools Landmark
High Schools Sandalwood
Others
Senior Community No
Tax ID 1602802082
Acceptable Financing Cash, Conventional, FHA, VA Loan
Listing Terms Cash, Conventional, FHA, VA Loan
Read Less
Bought with BETTER HOMES & GARDENS REAL ESTATE LIFESTYLES REALTY
GET MORE INFORMATION



