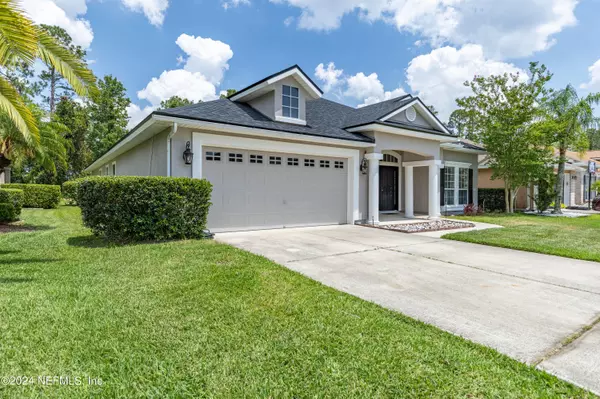For more information regarding the value of a property, please contact us for a free consultation.
2359 GOLFVIEW DR Fleming Island, FL 32003
Want to know what your home might be worth? Contact us for a FREE valuation!

Our team is ready to help you sell your home for the highest possible price ASAP
Key Details
Sold Price $405,000
Property Type Single Family Home
Sub Type Single Family Residence
Listing Status Sold
Purchase Type For Sale
Square Footage 2,467 sqft
Price per Sqft $164
Subdivision Fleming Island Plantation
MLS Listing ID 2050804
Sold Date 11/22/24
Style Traditional
Bedrooms 4
Full Baths 3
HOA Fees $5/ann
HOA Y/N Yes
Originating Board realMLS (Northeast Florida Multiple Listing Service)
Year Built 2005
Annual Tax Amount $5,532
Lot Size 7,405 Sqft
Acres 0.17
Property Description
Welcome to the highly desirable community of Fleming Island Plantation! This beautiful 4 bedroom and 3 bathroom home offers the perfect blend of large open spaces for living and entertaining. The spacious kitchen boasts of tall cabinetry, stainless steel appliances, a kitchen island, and generous counter space looking out onto the screened lanai. The fourth bedroom, strategically positioned at the front of the home, presents the perfect opportunity for a home office or guest bedroom, providing flexibility to accommodate your needs. Retreat to the master suite, complete with a large walk-in-closet, views of the backyard, and a sizable bathroom with a garden tub plus stand alone shower. Recent updates include fresh exterior paint, with most of the interior freshly painted, and 5 year old roof offering peace of mind for years to come.
Location
State FL
County Clay
Community Fleming Island Plantation
Area 124-Fleming Island-Sw
Direction Hwy 17 south to Fleming Island Plantation, RIGHT on Village Square Pkwy, LEFT onto Town Center Blvd, Left onto Chatham Village Drive, RIGHT onto Wild Flower Trace, LEFT onto Golfview Dr and house is on the right.
Interior
Interior Features Ceiling Fan(s), Eat-in Kitchen, Kitchen Island, Open Floorplan, Pantry, Primary Bathroom -Tub with Separate Shower, Split Bedrooms, Walk-In Closet(s)
Heating Heat Pump
Cooling Central Air
Flooring Carpet, Laminate
Fireplaces Number 1
Fireplace Yes
Exterior
Garage Garage, Garage Door Opener
Garage Spaces 2.0
Utilities Available Electricity Connected, Sewer Connected, Water Connected
Amenities Available Basketball Court, Clubhouse, Jogging Path, Playground, Tennis Court(s)
Waterfront No
Roof Type Shingle
Porch Rear Porch, Screened
Total Parking Spaces 2
Garage Yes
Private Pool No
Building
Lot Description Dead End Street
Sewer Public Sewer
Water Public
Architectural Style Traditional
Structure Type Stucco
New Construction No
Others
Senior Community No
Tax ID 09052601426603712
Acceptable Financing Cash, Conventional, FHA, VA Loan
Listing Terms Cash, Conventional, FHA, VA Loan
Read Less
Bought with HOME PLACE REALTY
GET MORE INFORMATION




