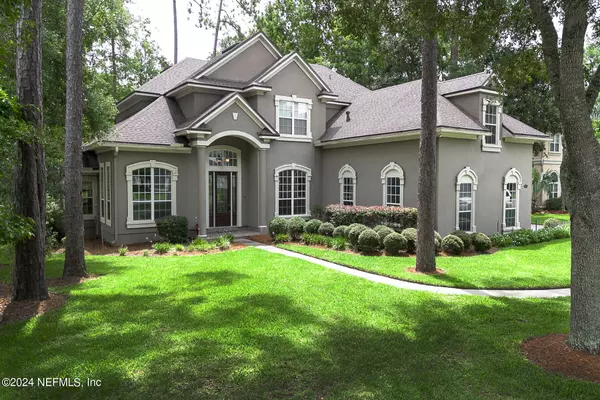For more information regarding the value of a property, please contact us for a free consultation.
2591 WOODGROVE RD Fleming Island, FL 32003
Want to know what your home might be worth? Contact us for a FREE valuation!

Our team is ready to help you sell your home for the highest possible price ASAP
Key Details
Sold Price $695,000
Property Type Single Family Home
Sub Type Single Family Residence
Listing Status Sold
Purchase Type For Sale
Square Footage 4,012 sqft
Price per Sqft $173
Subdivision Eagle Harbor
MLS Listing ID 2036531
Sold Date 11/22/24
Style Traditional
Bedrooms 5
Full Baths 4
HOA Fees $10/ann
HOA Y/N Yes
Originating Board realMLS (Northeast Florida Multiple Listing Service)
Year Built 2004
Annual Tax Amount $8,898
Lot Size 0.510 Acres
Acres 0.51
Property Description
Welcome to this stunning home in Eagle Harbor, Fleming Island. Featuring 5 bedrooms, 4 full baths, 4012 sqft of living space & 3 car garage. New Roof in 2020. Seller has a home warranty until 7/1/25. The main level includes a formal living room, dining room, butler's pantry, gourmet kitchen with ample cabinet space, prep island & a breakfast bar. The primary bedroom & a guest bedroom with a full bath are also on this level. Upstairs, enjoy a game room with a wet bar & balcony overlooking water & preserve views. Three additional bedrooms include one with an ensuite bath & two sharing a Jack & Jill bath. Outside, a covered patio and spacious backyard offer lagoon and preserve views, perfect for entertaining or a future pool. Eagle Harbor amenities include golf, pickleball, swimming, boating, tennis, & nature trails. Top-rated schools, dining, and shopping are nearby. Experience resort style living in this Eagle Harbor home.
Location
State FL
County Clay
Community Eagle Harbor
Area 124-Fleming Island-Sw
Direction Turn right onto Eagle Creek Dr then turn left onto Country Side Dr continue to turn left onto Woodgrove Rd
Interior
Interior Features Breakfast Bar, Breakfast Nook, Built-in Features, Ceiling Fan(s), Eat-in Kitchen, Entrance Foyer, His and Hers Closets, Jack and Jill Bath, Kitchen Island, Open Floorplan, Split Bedrooms, Vaulted Ceiling(s), Walk-In Closet(s)
Heating Central, Electric
Cooling Central Air, Electric
Flooring Carpet, Tile
Fireplaces Number 1
Furnishings Unfurnished
Fireplace Yes
Laundry Electric Dryer Hookup, Washer Hookup
Exterior
Exterior Feature Balcony
Garage Attached, Garage
Garage Spaces 3.0
Utilities Available Cable Available, Electricity Connected, Sewer Connected, Water Connected
Amenities Available Basketball Court, Boat Dock, Boat Launch, Children's Pool, Clubhouse, Golf Course, Jogging Path, Management - Full Time, Park, Pickleball, Playground, RV/Boat Storage, Tennis Court(s)
Waterfront Yes
View Pond, Trees/Woods
Roof Type Shingle
Porch Covered, Porch, Rear Porch, Terrace
Total Parking Spaces 3
Garage Yes
Private Pool No
Building
Lot Description Cul-De-Sac, Wooded
Sewer Public Sewer
Water Public
Architectural Style Traditional
Structure Type Frame,Stucco
New Construction No
Schools
Elementary Schools Thunderbolt
Middle Schools Green Cove Springs
High Schools Fleming Island
Others
Senior Community No
Tax ID 08052601426400415
Acceptable Financing Cash, Conventional, FHA, VA Loan
Listing Terms Cash, Conventional, FHA, VA Loan
Read Less
Bought with WATSON REALTY CORP
GET MORE INFORMATION




