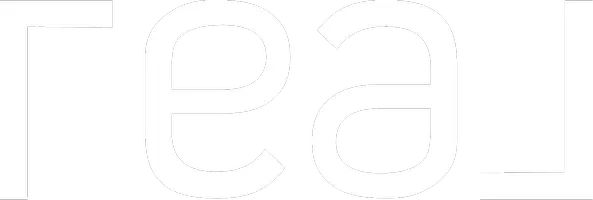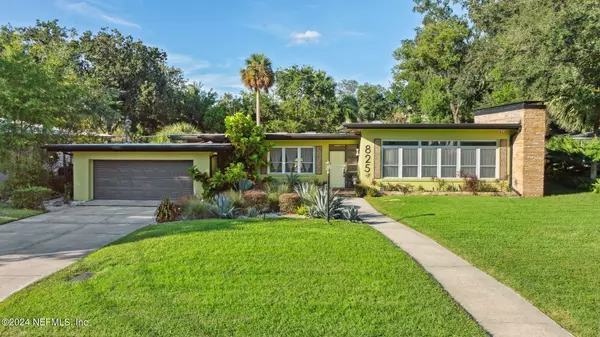For more information regarding the value of a property, please contact us for a free consultation.
825 GRANADA BLVD S Jacksonville, FL 32207
Want to know what your home might be worth? Contact us for a FREE valuation!

Our team is ready to help you sell your home for the highest possible price ASAP
Key Details
Sold Price $1,155,000
Property Type Single Family Home
Sub Type Single Family Residence
Listing Status Sold
Purchase Type For Sale
Square Footage 3,762 sqft
Price per Sqft $307
Subdivision Miramar
MLS Listing ID 2049365
Sold Date 10/31/24
Style Flat,Historic,Mid Century Modern,Multi Generational
Bedrooms 5
Full Baths 3
Half Baths 1
Construction Status Updated/Remodeled
HOA Y/N No
Originating Board realMLS (Northeast Florida Multiple Listing Service)
Year Built 1954
Lot Size 0.430 Acres
Acres 0.43
Lot Dimensions 110 x 166
Property Description
''The best house known to mankind.'' - an 8 year old who recently grew up here.
This most amazing updated AND ''back'' dated high-end mid-century ''U-shaped'' home wraps around THE BEST POOL in the city, with sunshelf, floating steps, LED lights, located in the very desirable, quiet, beautiful Miramar neighborhood and is just a few doors down from the St John's River, in Hendricks Elementary school zone! Great for multi-generational living w/the left in-law wing w/ensuite, and right family wing. This 5bed, 3.5bath home has a huge 37x17 Living room/foyer, bonus 14x12 office/gym, terrazzo and diamond-polished concrete floors, original bathrooms/fixtures, beautiful open huge eat-in kitchen, 2-car garage, and sits on .42 acres. 11' ceilings in the living room, 9' in the owners' suite, skylights in gym. 20x14 Owners' suite has walk-in closet, large 2nd closet, ensuite bathroom w/shower and garden tub. Two bedrooms have a Jack&Jill bathroom w/stackable washer/dryer! See features sheet!
Location
State FL
County Duval
Community Miramar
Area 011-San Marco
Direction South on Hendricks from town, veer right to San Jose, Right on Granada Blvd South, house is on right.
Rooms
Other Rooms Shed(s)
Interior
Interior Features Breakfast Bar, Breakfast Nook, Built-in Features, Butler Pantry, Ceiling Fan(s), Eat-in Kitchen, Entrance Foyer, Guest Suite, His and Hers Closets, In-Law Floorplan, Jack and Jill Bath, Kitchen Island, Open Floorplan, Pantry, Primary Bathroom -Tub with Separate Shower, Primary Downstairs, Skylight(s), Walk-In Closet(s), Wet Bar
Heating Central, Electric
Cooling Central Air, Multi Units
Flooring Carpet, Concrete, Laminate, Terrazzo, Tile
Fireplaces Number 1
Fireplaces Type Wood Burning
Furnishings Negotiable
Fireplace Yes
Laundry Electric Dryer Hookup, In Unit, Lower Level, Washer Hookup
Exterior
Parking Features Additional Parking, Attached, Garage, Garage Door Opener, Off Street
Garage Spaces 2.0
Fence Back Yard, Privacy, Vinyl
Pool Private, In Ground, Waterfall
Utilities Available Cable Connected, Electricity Connected, Sewer Not Available, Water Connected
View Pool
Roof Type Membrane,Other
Porch Awning(s), Covered, Patio, Porch, Rear Porch, Side Porch
Total Parking Spaces 2
Garage Yes
Private Pool No
Building
Lot Description Few Trees, Sprinklers In Front
Faces South
Sewer Septic Tank
Water Public
Architectural Style Flat, Historic, Mid Century Modern, Multi Generational
Structure Type Block,Concrete,Stone,Stucco
New Construction No
Construction Status Updated/Remodeled
Schools
Elementary Schools Hendricks Avenue
Others
Senior Community No
Tax ID 0832670000
Security Features 24 Hour Security,Security Lights,Security System Owned,Smoke Detector(s)
Acceptable Financing Cash, Conventional
Listing Terms Cash, Conventional
Read Less
Bought with COWFORD REALTY & DESIGN LLC
GET MORE INFORMATION



