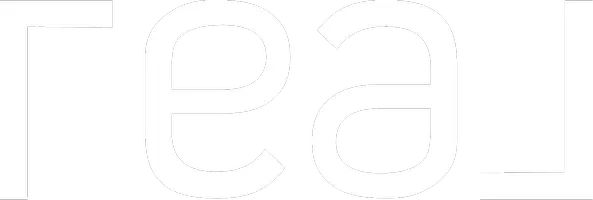For more information regarding the value of a property, please contact us for a free consultation.
106 PABLO POINT DR Jacksonville, FL 32225
Want to know what your home might be worth? Contact us for a FREE valuation!

Our team is ready to help you sell your home for the highest possible price ASAP
Key Details
Sold Price $550,000
Property Type Single Family Home
Sub Type Single Family Residence
Listing Status Sold
Purchase Type For Sale
Square Footage 2,103 sqft
Price per Sqft $261
Subdivision Pablo Point
MLS Listing ID 2044655
Sold Date 10/18/24
Style Contemporary
Bedrooms 4
Full Baths 2
HOA Y/N No
Originating Board realMLS (Northeast Florida Multiple Listing Service)
Year Built 1983
Annual Tax Amount $6,220
Lot Size 0.550 Acres
Acres 0.55
Property Description
Welcome home to this beautifully renovated 4-bedroom, 2-bathroom home located in the highly desirable community of Pablo Point. The home is is situated on an oversized .55 acre lot and tucked away on a quiet cul-de-sac. No detail has been left untouched, enjoy a move in ready home! Upgrades include: a stunning pavered back patio and fire pit, LVP flooring throughout, fresh interior and exterior paint, stainless steel appliances, updated kitchen and baths, new fixtures, upgraded landscaping and more! This bright and open floor plan home features 4 spacious bedrooms, a formal dining area, vaulted ceilings in the living space, and an upstairs loft that would serve as a perfect flex space. The exterior is a homeowners dream, with plenty of space to make it your own and perfect for entertaining. No HOA or CDD fees. Don't miss this rare opportunity to own a fully renovated home, on over a half acre lot, less than 10 minutes to the beach for under $600k! Call for a private showing today!
Location
State FL
County Duval
Community Pablo Point
Area 043-Intracoastal West-North Of Atlantic Blvd
Direction Take FL-10 W/Atlantic Blvd to San Pablo Rd N in Jacksonville. Turn right onto San Pablo Rd N. Turn right onto Cardona Dr. Turn right onto Pablo Point Dr. House is on the right at the end of the cul-de-sac.
Rooms
Other Rooms Shed(s)
Interior
Interior Features Ceiling Fan(s), Primary Bathroom - Shower No Tub, Primary Downstairs, Vaulted Ceiling(s), Walk-In Closet(s)
Heating Central
Cooling Central Air
Flooring Carpet, Vinyl
Fireplaces Number 1
Fireplaces Type Wood Burning
Fireplace Yes
Laundry In Garage
Exterior
Exterior Feature Fire Pit
Garage Garage
Garage Spaces 2.0
Fence Back Yard, Wood
Pool None
Utilities Available Cable Available, Electricity Connected, Sewer Available, Sewer Connected, Water Available, Water Connected
Waterfront No
Roof Type Shingle
Total Parking Spaces 2
Garage Yes
Private Pool No
Building
Lot Description Cul-De-Sac
Sewer Public Sewer
Water Public
Architectural Style Contemporary
New Construction No
Others
Senior Community No
Tax ID 1671581056
Acceptable Financing Cash, Conventional, FHA, VA Loan
Listing Terms Cash, Conventional, FHA, VA Loan
Read Less
Bought with HOUSE AND HOME REALTY
GET MORE INFORMATION




