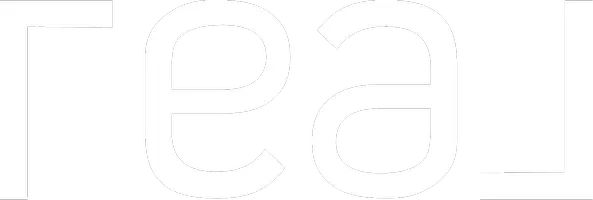For more information regarding the value of a property, please contact us for a free consultation.
9715 TANDEM CT Jacksonville, FL 32221
Want to know what your home might be worth? Contact us for a FREE valuation!

Our team is ready to help you sell your home for the highest possible price ASAP
Key Details
Sold Price $305,000
Property Type Single Family Home
Sub Type Single Family Residence
Listing Status Sold
Purchase Type For Sale
Square Footage 1,648 sqft
Price per Sqft $185
Subdivision Carter Landing
MLS Listing ID 2004015
Sold Date 07/31/24
Style Ranch
Bedrooms 3
Full Baths 2
Construction Status Updated/Remodeled
HOA Fees $39/qua
HOA Y/N Yes
Originating Board realMLS (Northeast Florida Multiple Listing Service)
Year Built 2021
Annual Tax Amount $3,624
Lot Size 5,227 Sqft
Acres 0.12
Property Description
SELLER IS SUPER MOTIVATED/ BRING YOUR OFFER. Newer build 3BR/2BA with office space KB Home in Carter Landing! NO CDD FEES. You are greeted with stone veneer accents on the front of the home with a Ring doorbell and covered front patio. This beautifully maintained home has an open & airy floor plan with a large kitchen island overlooking the living room with stainless steel appliances and light colored cabinets to give it a modern feel. There is a separate dining & laundry room and vinyl plank flooring and carpet throughtout. The Master Bath features a garden tub with separate shower and an oversized walk-in closet with lots of storage room. Enjoy the wooded view on the covered patio on warm summer days, maintained by the irrigation system! Come and see all this home has to offer. **Buyer to receive a 1% lender credit if using Epic Mortgage for closing (see info in Docs Tab).
Location
State FL
County Duval
Community Carter Landing
Area 062-Crystal Springs/Country Creek Area
Direction Take I-295 S and get off at exit 19 for FL-228/Normandy. Turn left on Normandy Blvd and right on Carter Landing Blvd. Turn right on Tandem Ct and home is on the left.
Interior
Interior Features Breakfast Bar, Ceiling Fan(s), Entrance Foyer, Kitchen Island, Open Floorplan, Primary Bathroom -Tub with Separate Shower, Vaulted Ceiling(s), Walk-In Closet(s)
Heating Central
Cooling Central Air
Flooring Carpet, Vinyl
Furnishings Unfurnished
Laundry In Unit, Lower Level
Exterior
Garage Attached, Garage
Garage Spaces 2.0
Pool None
Utilities Available Cable Available, Electricity Connected, Water Connected
Waterfront No
View Trees/Woods
Roof Type Shingle
Porch Covered, Patio
Total Parking Spaces 2
Garage Yes
Private Pool No
Building
Lot Description Sprinklers In Front, Sprinklers In Rear
Sewer Public Sewer
Water Public
Architectural Style Ranch
Structure Type Fiber Cement
New Construction No
Construction Status Updated/Remodeled
Others
Senior Community No
Tax ID 0089850260
Acceptable Financing Cash, Conventional, FHA, VA Loan
Listing Terms Cash, Conventional, FHA, VA Loan
Read Less
Bought with RESIDENTIAL MOVEMENT REAL ESTATE GROUP LLC
GET MORE INFORMATION




