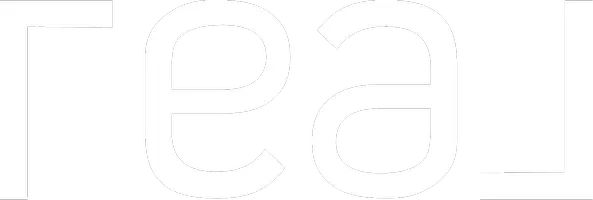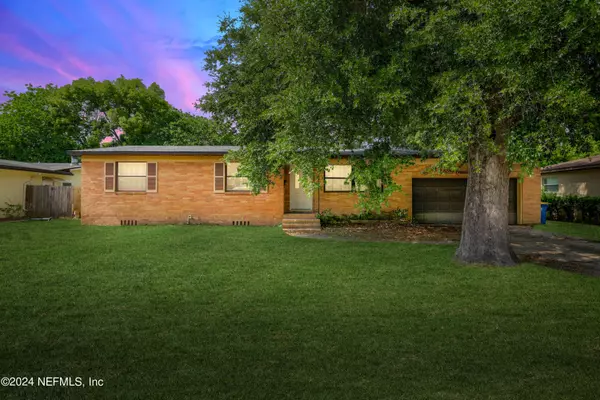For more information regarding the value of a property, please contact us for a free consultation.
5629 BRADSHAW ST Jacksonville, FL 32277
Want to know what your home might be worth? Contact us for a FREE valuation!

Our team is ready to help you sell your home for the highest possible price ASAP
Key Details
Sold Price $290,000
Property Type Single Family Home
Sub Type Single Family Residence
Listing Status Sold
Purchase Type For Sale
Square Footage 1,674 sqft
Price per Sqft $173
Subdivision University Park
MLS Listing ID 2025552
Sold Date 06/07/24
Style Traditional
Bedrooms 3
Full Baths 2
HOA Y/N No
Originating Board realMLS (Northeast Florida Multiple Listing Service)
Year Built 1961
Annual Tax Amount $2,112
Lot Size 9,583 Sqft
Acres 0.22
Lot Dimensions 85x108
Property Description
Just Listed! NO CDD/HOA!! Gorgeous Brick & Concrete Block Home Just Minutes from Downtown! NEW ROOF!! Beautiful Hardwood Floors! Smart Thermostat, Wired for Security System & Plug in Ready for Portable Generator! Bright & Light Living Area! Beautiful Kitchen with Warm-Wood Cabinetry, Island/Breakfast Bar & Attractive Appliances - Fridge STAYS! Massive Secondary FAMILY Room w Fireplace - Perfect for Entertaining & Cozy Evenings w Family! Relaxing Owners Bedroom w HIS & HERS Closets! En Suite w Walk-In Shower. Spacious Secondary Bedrooms! Step Outside to the Expansive Backyard - Great Spot to Enjoy the Gorgeous Florida Weather! Space for Firepit or Playset - Endless Possibilities! Incredible Location, Just 5 mins to Jacksonville University, 10 min to Jaguar Stadium, and close to Shopping & Dining and MORE!!
Location
State FL
County Duval
Community University Park
Area 041-Arlington
Direction From I-95 S, Take exit 362A. Continue onto Exit 295 Interchange, Merge onto I-295 S. Take exit 46, Slight right to merge onto Merrill Rd. Merge onto Merrill Rd, At the traffic circle, take the 1st exit onto University Blvd N. Turn Right onto Bradshaw St, Home is on the Left.
Interior
Interior Features Breakfast Bar, Built-in Features, Ceiling Fan(s), His and Hers Closets, Kitchen Island, Open Floorplan, Primary Bathroom - Shower No Tub, Primary Downstairs, Smart Thermostat, Split Bedrooms
Heating Electric
Cooling Central Air
Flooring Carpet, Tile, Wood
Fireplaces Number 1
Fireplaces Type Gas
Fireplace Yes
Laundry In Garage
Exterior
Garage Attached, Garage
Garage Spaces 2.0
Pool None
Utilities Available Electricity Connected, Sewer Connected, Water Connected
Waterfront No
Roof Type Shingle
Porch Front Porch, Patio
Total Parking Spaces 2
Garage Yes
Private Pool No
Building
Sewer Public Sewer
Water Public
Architectural Style Traditional
Structure Type Block
New Construction No
Schools
Elementary Schools Fort Caroline
Middle Schools Arlington
High Schools Terry Parker
Others
Senior Community No
Tax ID 1125450000
Acceptable Financing Cash, Conventional, FHA, VA Loan
Listing Terms Cash, Conventional, FHA, VA Loan
Read Less
Bought with MIDDLETON REALTY, INC.
GET MORE INFORMATION




