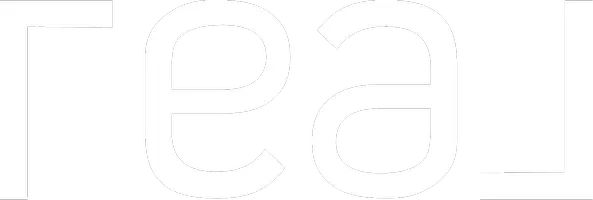For more information regarding the value of a property, please contact us for a free consultation.
410 5TH ST N Jacksonville Beach, FL 32250
Want to know what your home might be worth? Contact us for a FREE valuation!

Our team is ready to help you sell your home for the highest possible price ASAP
Key Details
Sold Price $780,000
Property Type Single Family Home
Sub Type Single Family Residence
Listing Status Sold
Purchase Type For Sale
Square Footage 1,897 sqft
Price per Sqft $411
Subdivision Atlantic Park
MLS Listing ID 2001132
Sold Date 03/27/24
Bedrooms 3
Full Baths 2
Half Baths 1
HOA Y/N No
Originating Board realMLS (Northeast Florida Multiple Listing Service)
Year Built 2018
Annual Tax Amount $10,286
Lot Size 3,049 Sqft
Acres 0.07
Property Description
Experience the beach life in this beautiful 2 story beach villa! Sitting on a corner lot this home is located only 5 blocks from the beach, shops, and dining! This home features coastal architecture with modern open floor plan featuring 3 bedrooms, great room, additional living room, specious primary bedroom with walk in closet, and more! Ground floor bedroom could be used as mother in law suite. Features found throughout the home include 10' ceilings, wood plank ceramic tile flooring, wet bar, 2 car garage, and outdoor shower!Ask about our Preferred Membership to Gate Hospitality - Ponte Vedra Inn & Club, The Lodge & Club, Epping Forest, and The River Club.
Location
State FL
County Duval
Community Atlantic Park
Area 213-Jacksonville Beach-Nw
Direction A1A (3rd Street) to west on 4th Ave North, to left on 5th Street look for signage and flyer box on site. Site runs entire block both sides of alley, see photos.
Interior
Interior Features Breakfast Bar, Eat-in Kitchen, In-Law Floorplan, Primary Bathroom - Shower No Tub, Split Bedrooms, Walk-In Closet(s), Wet Bar
Heating Central
Cooling Central Air
Flooring Tile
Furnishings Unfurnished
Exterior
Exterior Feature Balcony, Outdoor Shower
Garage Attached, Garage
Garage Spaces 2.0
Pool None
Utilities Available Cable Available, Cable Connected, Electricity Available, Electricity Connected, Sewer Connected, Water Available, Water Connected
Waterfront No
Roof Type Shingle
Porch Patio
Total Parking Spaces 2
Garage Yes
Private Pool No
Building
Lot Description Corner Lot
Sewer Public Sewer
Water Public
New Construction No
Others
Senior Community No
Tax ID 1738850020
Acceptable Financing Cash, Conventional, VA Loan
Listing Terms Cash, Conventional, VA Loan
Read Less
Bought with EXP REALTY LLC
GET MORE INFORMATION




