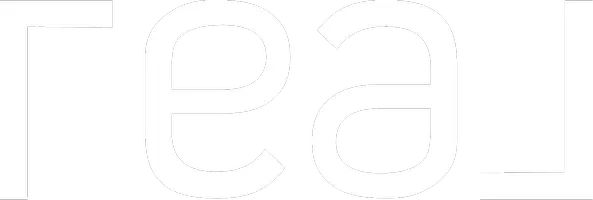For more information regarding the value of a property, please contact us for a free consultation.
2817 LYDIA ST Jacksonville, FL 32205
Want to know what your home might be worth? Contact us for a FREE valuation!

Our team is ready to help you sell your home for the highest possible price ASAP
Key Details
Sold Price $390,000
Property Type Single Family Home
Sub Type Single Family Residence
Listing Status Sold
Purchase Type For Sale
Square Footage 1,204 sqft
Price per Sqft $323
Subdivision James
MLS Listing ID 1218590
Sold Date 05/12/23
Style Other
Bedrooms 3
Full Baths 2
HOA Y/N No
Originating Board realMLS (Northeast Florida Multiple Listing Service)
Year Built 1926
Lot Dimensions 46 X 105
Property Description
Step back in time and live in today! ''Historically New'' home with 1920's embellishments methodically replaced and smoothly integrated with today's utility. Imagine walking in to an originally crafted fireplaced great room with built in book case, lovingly resurfaced floors and cooling transom windows which meet with an efficient air conditioning, electrical systems, tankless water heater, plumbing, and laundry hookups. Walk through a wonder of century reproduced windows and doors with skeleton keys and features such as water saving commodes and showers, a dishwasher and energy saving appliances. Step back in time yet find yourself in a modern home which provides you with yesterday's look and today's lifestyle. Walking distance to great shops and restaurants on Park and King Streets.
Location
State FL
County Duval
Community James
Area 032-Avondale
Direction Park Street to King street north (right turn from city, left from 17), left on Lydia street to house on right.
Interior
Interior Features Breakfast Bar, Primary Bathroom - Shower No Tub, Split Bedrooms
Heating Central
Cooling Central Air
Flooring Marble, Wood
Fireplaces Number 1
Fireplaces Type Wood Burning
Fireplace Yes
Exterior
Garage Assigned
Fence Chain Link, Full, Wood
Pool None
Utilities Available Cable Available, Other
Roof Type Shingle
Porch Porch, Screened
Private Pool No
Building
Lot Description Historic Area
Sewer Public Sewer
Water Public
Architectural Style Other
Structure Type Frame,Stucco
New Construction No
Schools
Elementary Schools West Riverside
Middle Schools Northwestern
High Schools Riverside
Others
Tax ID 0777740000
Acceptable Financing Assumable, Cash, Conventional, FHA, VA Loan
Listing Terms Assumable, Cash, Conventional, FHA, VA Loan
Read Less
Bought with WATSON REALTY CORP
GET MORE INFORMATION




