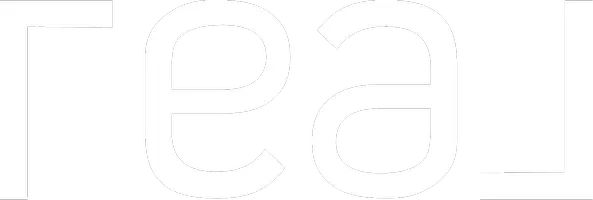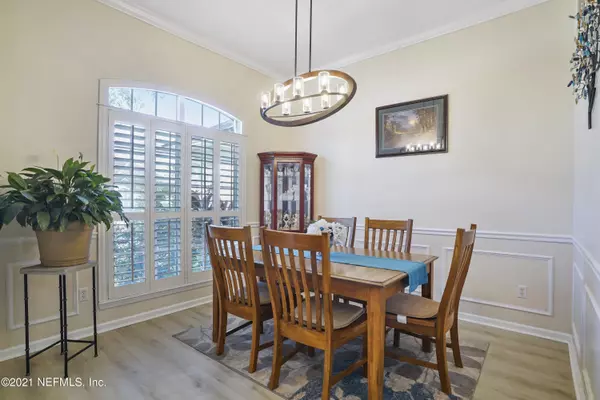For more information regarding the value of a property, please contact us for a free consultation.
12089 BRANDON LAKE DR Jacksonville, FL 32258
Want to know what your home might be worth? Contact us for a FREE valuation!

Our team is ready to help you sell your home for the highest possible price ASAP
Key Details
Sold Price $330,000
Property Type Single Family Home
Sub Type Single Family Residence
Listing Status Sold
Purchase Type For Sale
Square Footage 1,905 sqft
Price per Sqft $173
Subdivision Waterford Estates
MLS Listing ID 1090148
Sold Date 02/26/21
Bedrooms 3
Full Baths 2
HOA Fees $22/ann
HOA Y/N Yes
Originating Board realMLS (Northeast Florida Multiple Listing Service)
Year Built 2001
Property Description
Multiple Offers | Highest & Best due 1/26 5PM. Move in ready, shows like a model and impeccably maintained located in the desirable Waterford Estates community. Property features 3 bedrooms plus an office or playroom that could be used as a 4th bedroom and 2 full baths. The home features a large open floor concept, remodeled kitchen in 2019, 42'' white kitchen cabinets, Quartz countertops, newer white appliances, plantation shutters, high ceilings and plethora of windows bringing in natural light. The backyard is already fully fenced in and perfect for entertaining or relaxing inside the screened in patio. NO CDD fee!
Location
State FL
County Duval
Community Waterford Estates
Area 014-Mandarin
Direction From I-295 Exit Old St. Augustine Road South to Left on Greenland Road, Right into Waterford Estates onto Lake Fern Drive to Left on Brandon Lake Drive. Home on right.
Interior
Interior Features Built-in Features, Eat-in Kitchen, Entrance Foyer, Kitchen Island, Pantry, Primary Bathroom -Tub with Separate Shower, Primary Downstairs, Split Bedrooms, Vaulted Ceiling(s), Walk-In Closet(s)
Heating Central
Cooling Central Air
Flooring Tile
Fireplaces Number 1
Fireplaces Type Wood Burning
Fireplace Yes
Laundry Electric Dryer Hookup, Washer Hookup
Exterior
Garage Additional Parking, Attached, Garage
Garage Spaces 2.0
Fence Back Yard
Pool Community
Amenities Available Basketball Court, Playground, Tennis Court(s)
Waterfront No
Roof Type Shingle
Porch Patio, Screened
Total Parking Spaces 2
Private Pool No
Building
Lot Description Sprinklers In Front, Sprinklers In Rear
Water Public
Structure Type Frame,Stucco
New Construction No
Others
HOA Name The Cam Team
Tax ID 1571482200
Acceptable Financing Cash, Conventional, FHA, VA Loan
Listing Terms Cash, Conventional, FHA, VA Loan
Read Less
Bought with WATSON REALTY CORP
GET MORE INFORMATION




