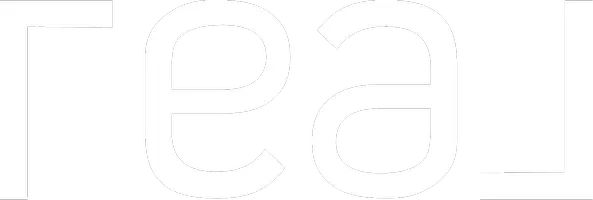100 LAGUNA VILLAS BLVD #G14 Jacksonville Beach, FL 32250
OPEN HOUSE
Sun Apr 13, 1:00pm - 4:00pm
UPDATED:
Key Details
Property Type Condo
Sub Type Condominium
Listing Status Active
Purchase Type For Sale
Square Footage 1,179 sqft
Price per Sqft $347
Subdivision Oceans Edge
MLS Listing ID 2079933
Style Other
Bedrooms 2
Full Baths 2
Construction Status Updated/Remodeled
HOA Fees $794/mo
HOA Y/N Yes
Originating Board realMLS (Northeast Florida Multiple Listing Service)
Year Built 1973
Annual Tax Amount $3,519
Lot Size 435 Sqft
Acres 0.01
Property Sub-Type Condominium
Property Description
This must-see 2-bedroom, 2-bathroom ground-floor condominium is the perfect retreat for weekend getaways or a full-time beachside lifestyle reset. Just steps from the ocean, enjoy morning beach walks with your coffee or sunset strolls with your favorite evening beverage. Tastefully decorated with plank tile flooring, this move-in-ready home features an electric fireplace, granite kitchen countertops, a big-screen TV with a sound bar, and more. Your Ocean's Edge lifestyle includes top-tier amenities such as a state-of-the-art fitness center, a stunning edgeless pool with cabanas and sundeck, a poolside summer kitchen, and a private clubhouse overlooking the pool and lagoon.Plus, you're within walking distance to charming boutiques, cafés, delis, fine dining, and more.
If you're looking for an affordable yet luxurious beach lifestyle, schedule your showing today!
Location
State FL
County Duval
Community Oceans Edge
Area 212-Jacksonville Beach-Se
Direction J.T. Butler Blvd (202) East to A1A. Head North on A1A. Turn East (right) on 25th Avenue South. Turn LEFT into Costa Verde Blvd (1st St) LEFT on Laguna Villa Blvd. Building G is on LEFT.
Interior
Interior Features Breakfast Bar, Breakfast Nook, Ceiling Fan(s), Entrance Foyer, Pantry, Primary Bathroom -Tub with Separate Shower, Walk-In Closet(s)
Heating Central, Electric, Heat Pump
Cooling Central Air, Electric
Flooring Tile
Fireplaces Number 1
Fireplaces Type Electric
Furnishings Unfurnished
Fireplace Yes
Laundry In Unit
Exterior
Exterior Feature Courtyard, Outdoor Kitchen
Parking Features Other, Additional Parking, Assigned, Guest, On Street
Utilities Available Cable Available, Electricity Connected, Sewer Connected, Water Connected
Amenities Available Clubhouse
Porch Rear Porch
Garage No
Private Pool No
Building
Faces South
Story 3
Sewer Public Sewer
Water Public
Architectural Style Other
Level or Stories 3
Structure Type Stucco
New Construction No
Construction Status Updated/Remodeled
Schools
Elementary Schools Seabreeze
Middle Schools Duncan Fletcher
High Schools Duncan Fletcher
Others
HOA Name Vista Community Assoc-Mgt
HOA Fee Include Insurance,Maintenance Structure
Senior Community No
Tax ID 1794580956
Security Features Smoke Detector(s)
Acceptable Financing Cash, Conventional
Listing Terms Cash, Conventional
GET MORE INFORMATION


