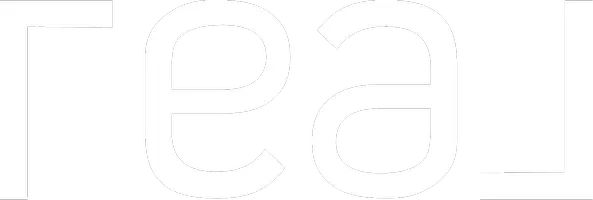10173 SUMMER PINES CT Jacksonville, FL 32257
UPDATED:
Key Details
Property Type Single Family Home
Sub Type Single Family Residence
Listing Status Active
Purchase Type For Sale
Square Footage 1,632 sqft
Price per Sqft $193
Subdivision Summer Pines
MLS Listing ID 2079490
Style Ranch
Bedrooms 3
Full Baths 2
HOA Fees $50/ann
HOA Y/N Yes
Originating Board realMLS (Northeast Florida Multiple Listing Service)
Year Built 1980
Annual Tax Amount $1,684
Lot Size 6,969 Sqft
Acres 0.16
Property Sub-Type Single Family Residence
Property Description
Welcome to this beautifully maintained 3-bedroom, 2-bathroom home in the heart of Mandarin, offering the perfect blend of comfort and convenience. The open floor plan seamlessly connects the kitchen, dining area, and living room, where a cozy wood-burning fireplace sets the stage for warm and inviting gatherings.
This home boasts a brand-new roof (April 2024) and a fully fenced backyard, providing a private oasis for outdoor enjoyment. Whether you're a gardening enthusiast or simply love to relax in nature, you'll appreciate the included greenhouse and shed, offering ample space for storage and hobbies.
The converted two-car garage serves as a versatile bonus room—ideal for hobbies, a home office, or additional living space.
Located in a friendly neighborhood with great community activities, you'll love the easy access to pickleball and basketball courts, perfect for staying active and meeting new neighbors.
Location
State FL
County Duval
Community Summer Pines
Area 013-Beauclerc/Mandarin North
Direction Follow I-295 S to old St Augustine Rd, Take exit 3 from I-295 N, follow Old St Augustine Rd to Summer Pines Ct.
Rooms
Other Rooms Greenhouse, Shed(s)
Interior
Interior Features Breakfast Nook, Ceiling Fan(s), Open Floorplan, Pantry, Primary Bathroom - Shower No Tub, Split Bedrooms
Heating Central
Cooling Central Air
Flooring Carpet, Tile, Wood
Fireplaces Number 1
Fireplaces Type Wood Burning
Furnishings Unfurnished
Fireplace Yes
Laundry Electric Dryer Hookup, Washer Hookup
Exterior
Parking Features Other
Fence Full, Wood
Utilities Available Cable Available, Electricity Connected, Water Available
Amenities Available Pickleball
Roof Type Shingle
Porch Front Porch, Rear Porch
Garage No
Private Pool No
Building
Sewer Public Sewer
Water Public
Architectural Style Ranch
Structure Type Vinyl Siding
New Construction No
Others
HOA Fee Include Maintenance Grounds
Senior Community No
Tax ID 1490161148
Acceptable Financing Cash, Conventional, FHA, VA Loan
Listing Terms Cash, Conventional, FHA, VA Loan
GET MORE INFORMATION



