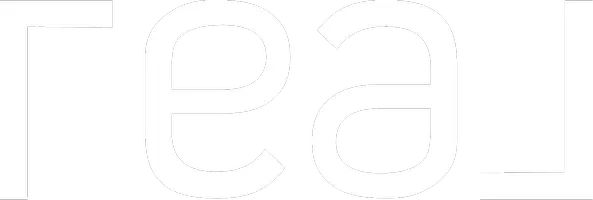3318 SARA DR Jacksonville, FL 32277
UPDATED:
Key Details
Property Type Single Family Home
Sub Type Single Family Residence
Listing Status Active
Purchase Type For Sale
Square Footage 2,286 sqft
Price per Sqft $153
Subdivision Fairways Forest
MLS Listing ID 2078633
Style Traditional
Bedrooms 4
Full Baths 2
Construction Status Fixer
HOA Y/N No
Originating Board realMLS (Northeast Florida Multiple Listing Service)
Year Built 1974
Annual Tax Amount $2,897
Lot Size 0.300 Acres
Acres 0.3
Lot Dimensions 114 x 114 x 79 x 137
Property Sub-Type Single Family Residence
Property Description
Seller can not make any repairs. Four bedrooms/ two baths, split bedroom arrangement, separate living room, famly room w/ fireplace, huge tiled screened porch, good sized yard & side entry two-car garage. Inside laundry. Roof is 5 years old, windows replaced 2011; electric changed to 200 amp panel 2014; Ac works but seller is willing to give a one year American Home Shield Warranty to include ac coverage. Tankless water heater.
Location
State FL
County Duval
Community Fairways Forest
Area 041-Arlington
Direction Go North 295, exit West on Merrill road, Right on Hartsfield road, Left on Ft. Caroline road, Left on Hoover Lane, Left on Sara drive, home is on the right.
Interior
Interior Features Ceiling Fan(s), Eat-in Kitchen, Entrance Foyer, Split Bedrooms, Walk-In Closet(s)
Heating Central
Cooling Central Air
Flooring Carpet, Tile
Fireplaces Number 1
Fireplaces Type Wood Burning
Furnishings Unfurnished
Fireplace Yes
Laundry In Unit
Exterior
Parking Features Attached, Garage, Garage Door Opener
Garage Spaces 2.0
Fence Back Yard, Other
Utilities Available Cable Available
Roof Type Shingle
Porch Porch, Screened
Total Parking Spaces 2
Garage Yes
Private Pool No
Building
Lot Description Other
Sewer Public Sewer
Water Public
Architectural Style Traditional
New Construction No
Construction Status Fixer
Schools
Elementary Schools Lake Lucina
Middle Schools Arlington
High Schools Terry Parker
Others
Senior Community No
Tax ID 1114080168
Security Features Smoke Detector(s)
Acceptable Financing Cash, Conventional, FHA, VA Loan
Listing Terms Cash, Conventional, FHA, VA Loan
GET MORE INFORMATION

