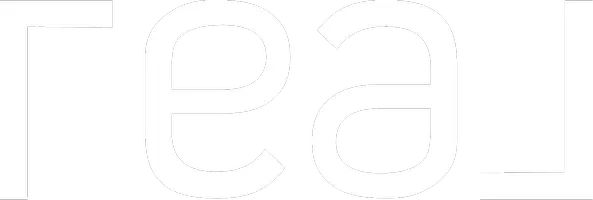8759 HARPERS GLEN CT Jacksonville, FL 32256
UPDATED:
Key Details
Property Type Single Family Home
Sub Type Single Family Residence
Listing Status Active
Purchase Type For Sale
Square Footage 3,278 sqft
Price per Sqft $202
Subdivision East Hampton
MLS Listing ID 2078594
Style Contemporary
Bedrooms 5
Full Baths 3
Construction Status Updated/Remodeled
HOA Fees $280/qua
HOA Y/N Yes
Originating Board realMLS (Northeast Florida Multiple Listing Service)
Year Built 2000
Property Sub-Type Single Family Residence
Property Description
Location
State FL
County Duval
Community East Hampton
Area 024-Baymeadows/Deerwood
Direction Take I-95 S to Exit 341 for FL-152 E/Baymeadows Road Turn Left on to Baymeadows Road Turn Right onto Hampton Landing Drive, Turn Right onto Harpers Glen Court. Home will be on the left.
Interior
Interior Features Ceiling Fan(s), Eat-in Kitchen, Pantry, Primary Bathroom -Tub with Separate Shower, Primary Downstairs
Heating Central
Cooling Central Air
Flooring Carpet, Tile, Wood
Fireplaces Number 1
Fireplaces Type Wood Burning
Fireplace Yes
Laundry Electric Dryer Hookup, Lower Level, Sink, Washer Hookup
Exterior
Parking Features Garage, Garage Door Opener
Garage Spaces 2.0
Utilities Available Cable Available, Electricity Connected, Sewer Connected, Water Connected
Amenities Available Trash
View Trees/Woods
Roof Type Shingle
Porch Covered, Deck
Total Parking Spaces 2
Garage Yes
Private Pool No
Building
Lot Description Sprinklers In Front, Wooded
Faces East
Sewer Public Sewer
Water Public
Architectural Style Contemporary
Structure Type Concrete,Stucco
New Construction No
Construction Status Updated/Remodeled
Schools
Elementary Schools Twin Lakes Academy
Middle Schools Twin Lakes Academy
High Schools Atlantic Coast
Others
Senior Community No
Tax ID 1677597175
Acceptable Financing Cash, Conventional, FHA, USDA Loan
Listing Terms Cash, Conventional, FHA, USDA Loan
GET MORE INFORMATION



