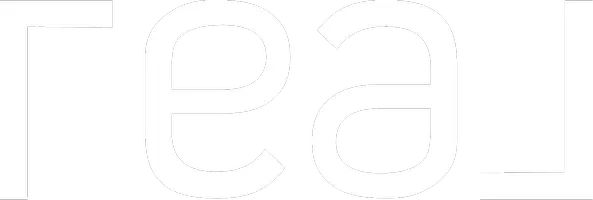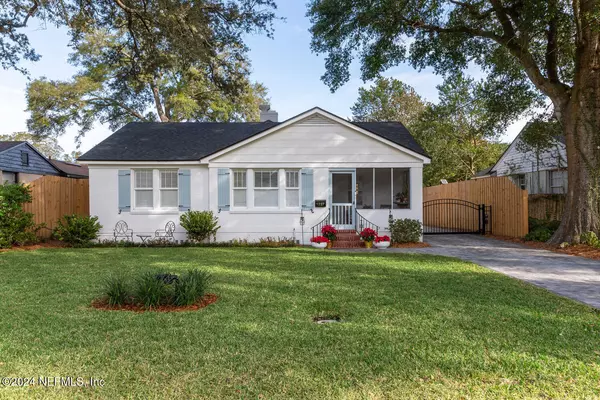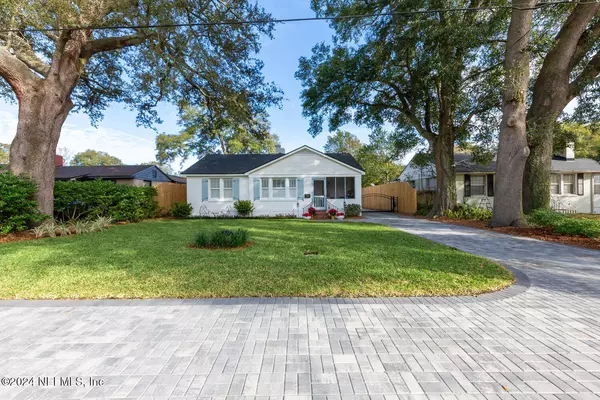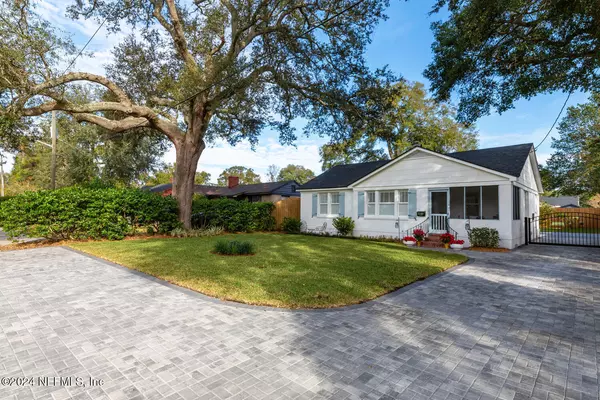1227 MONTEREY ST Jacksonville, FL 32207

OPEN HOUSE
Sun Dec 15, 1:00pm - 3:00pm
UPDATED:
12/12/2024 12:25 PM
Key Details
Property Type Single Family Home
Sub Type Single Family Residence
Listing Status Active
Purchase Type For Sale
Square Footage 1,710 sqft
Price per Sqft $333
Subdivision Miramar Terrace
MLS Listing ID 2060329
Bedrooms 3
Full Baths 2
Construction Status Updated/Remodeled
HOA Y/N No
Originating Board realMLS (Northeast Florida Multiple Listing Service)
Year Built 1941
Annual Tax Amount $6,156
Lot Size 8,276 Sqft
Acres 0.19
Property Description
The spacious primary bedroom with bay window is tucked away for added privacy and features a luxurious spa-like en-suite bathroom with dual backlit and front-lit mirrors, dual rainfall showerheads, Carrara marble accents, and a stunning design. The additional two bedrooms are nicely sized and share a stylishly updated second bathroom.
The kitchen boasts quartz countertops, modern stainless appliances, and ample storage. Gather around the cozy fireplace in the living room, with gleaming wood floors creating a warm and inviting atmosphere throughout. .
Enjoy the outdoors in your serene, fully fenced backyard featuring a pavered patio, mature trees, and space for relaxation or entertaining. A charming screened front porch offers a peaceful retreat, while the electric gated driveway adds extra privacy and convenience.
Recent updates include a new roof (Nov 2024), exterior paint, pavers, new propane tank (new gas dryer & stove), new storage shed (with electric), and more. See documents for complete list.
This home is perfect for those who appreciate a quiet neighborhood with easy access to modern amenities. Schedule your showing today before it's gone!
Location
State FL
County Duval
Community Miramar Terrace
Area 011-San Marco
Direction From San Marco, head South on Hendricks Ave. Turn Right on San Jose Blvd. Turn Right on Gadsen Rd then Left on Monterey. Home will be on the Right side.
Rooms
Other Rooms Shed(s)
Interior
Interior Features Breakfast Bar, Eat-in Kitchen, Pantry, Primary Bathroom - Shower No Tub, Split Bedrooms, Walk-In Closet(s)
Heating Central
Cooling Central Air
Flooring Tile, Wood
Fireplaces Type Wood Burning
Fireplace Yes
Laundry Gas Dryer Hookup, Washer Hookup
Exterior
Parking Features Gated
Fence Back Yard
Utilities Available Propane
Roof Type Shingle
Porch Front Porch, Patio, Screened
Garage No
Private Pool No
Building
Sewer Septic Tank
Water Public
New Construction No
Construction Status Updated/Remodeled
Others
Senior Community No
Tax ID 0996690000
Acceptable Financing Cash, Conventional
Listing Terms Cash, Conventional
GET MORE INFORMATION




