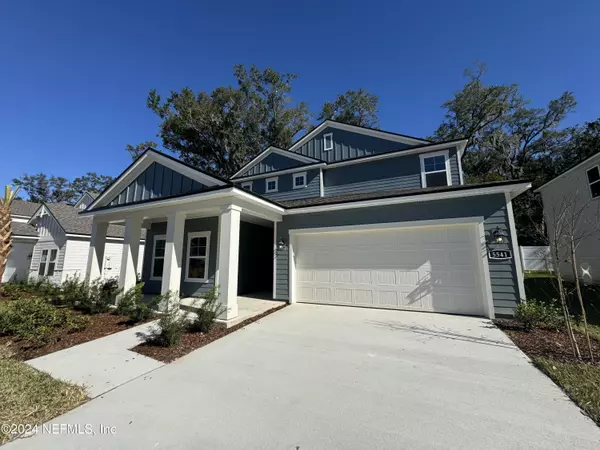5541 TARSUS CT Jacksonville, FL 32207

UPDATED:
12/09/2024 07:49 AM
Key Details
Property Type Single Family Home
Sub Type Single Family Residence
Listing Status Active
Purchase Type For Sale
Square Footage 3,161 sqft
Price per Sqft $173
Subdivision Metes & Bounds
MLS Listing ID 2058854
Style Traditional
Bedrooms 5
Full Baths 3
Half Baths 1
HOA Fees $107/mo
HOA Y/N Yes
Originating Board realMLS (Northeast Florida Multiple Listing Service)
Year Built 2024
Property Description
Location
State FL
County Duval
Community Metes & Bounds
Area 021-St Nicholas Area
Direction Atlantic Blvd West - Cross Over University Blvd and Pass Next Light at Publix Shopping Center. Next Left after the Light at Church is St Paul Ave. Follow Around to Oak Creek Preserve.
Interior
Interior Features Guest Suite, Kitchen Island, Open Floorplan, Pantry, Primary Bathroom -Tub with Separate Shower, Primary Downstairs, Split Bedrooms, Vaulted Ceiling(s), Walk-In Closet(s)
Heating Central
Cooling Central Air
Fireplaces Type Electric
Furnishings Unfurnished
Fireplace Yes
Exterior
Parking Features Covered, Garage, Garage Door Opener, Off Street
Garage Spaces 2.0
Utilities Available Cable Available, Electricity Available
Roof Type Shingle
Total Parking Spaces 2
Garage Yes
Private Pool No
Building
Water Public
Architectural Style Traditional
Structure Type Fiber Cement
New Construction Yes
Schools
Elementary Schools Love Grove
Middle Schools Arlington
High Schools Englewood
Others
Senior Community No
Tax ID OAK CREEK PRESERVE LOT 30
Acceptable Financing Cash, Conventional, FHA, VA Loan
Listing Terms Cash, Conventional, FHA, VA Loan
GET MORE INFORMATION




