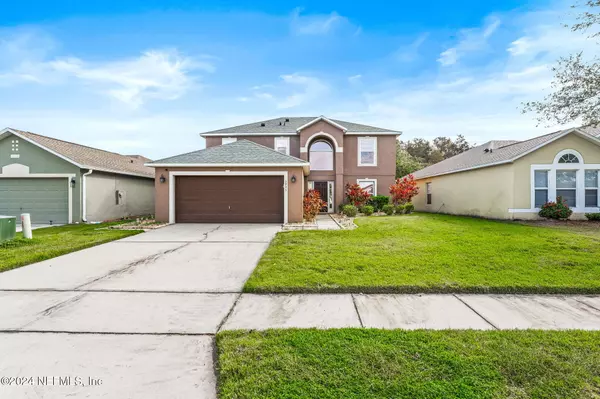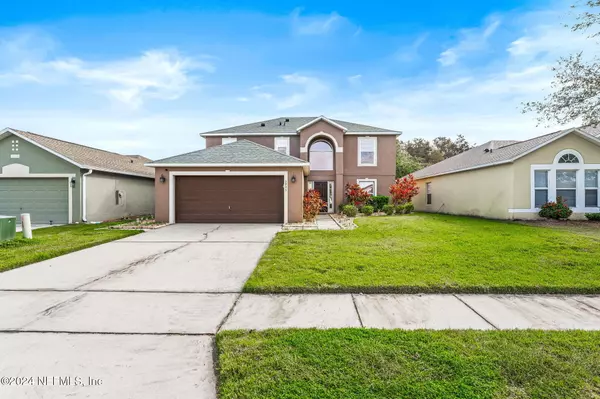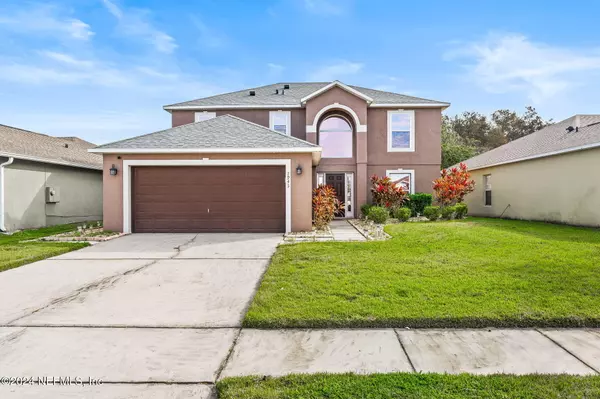2943 ELBIB DR St Cloud, FL 34772
UPDATED:
11/21/2024 08:33 PM
Key Details
Property Type Single Family Home
Sub Type Single Family Residence
Listing Status Active
Purchase Type For Sale
Square Footage 2,222 sqft
Price per Sqft $193
Subdivision Canoe Creek
MLS Listing ID 2057767
Style A-Frame
Bedrooms 4
Full Baths 2
Half Baths 1
HOA Fees $350/ann
HOA Y/N Yes
Originating Board realMLS (Northeast Florida Multiple Listing Service)
Year Built 2004
Property Description
and half bath. Upstairs, the owner's suite and additional bedrooms await. Recent updates include new interior paint, upgraded A/C (2019), kitchen appliances (2020), and a WiFi-enabled garage door opener. Relax in your screen-enclosed freshwater pool with water features and a large pavered patio, oerlooking a tranquil pond and conservation views. This home is a must-see. Schedule your showing today!
Location
State FL
County Osceola
Community Canoe Creek
Area 993-Out Of Area-South
Direction From I-4 W, I-4 Express, and Florida's Tpke to Clay Whaley Rd/Kissimmee Park Rd in St. Cloud. Take exit 240 from Florida's Tpke Take Florida National Scenic Trail/Old Canoe Creek Rd., Settlers Trail and Canoe Creek Rd. to Elbib Dr
Interior
Interior Features Entrance Foyer
Heating Central
Cooling Central Air
Flooring Vinyl
Laundry Electric Dryer Hookup, Lower Level, Washer Hookup
Exterior
Garage Attached
Garage Spaces 2.0
Utilities Available Cable Available, Electricity Available, Sewer Connected, Water Connected
Amenities Available Playground
Roof Type Shingle
Porch Covered
Total Parking Spaces 2
Garage Yes
Private Pool No
Building
Sewer Public Sewer
Water Public
Architectural Style A-Frame
Structure Type Stucco
New Construction No
Schools
Elementary Schools Other
Middle Schools Other
High Schools Other
Others
Senior Community No
Tax ID 222630007700010110
Acceptable Financing Cash, Conventional, FHA, VA Loan
Listing Terms Cash, Conventional, FHA, VA Loan
GET MORE INFORMATION




