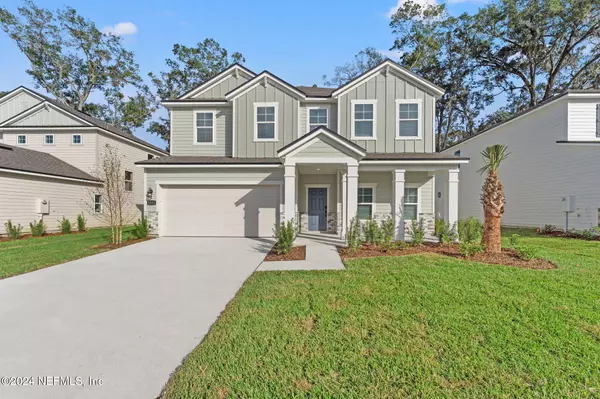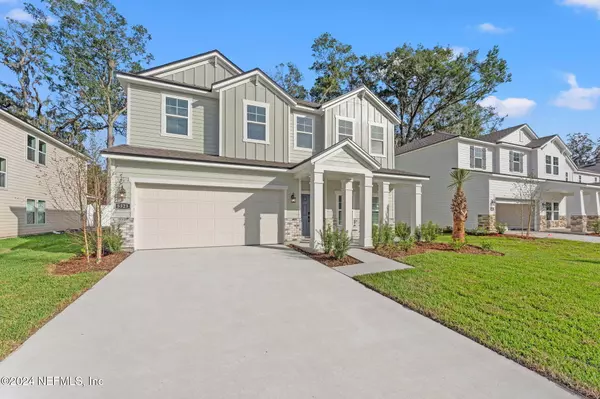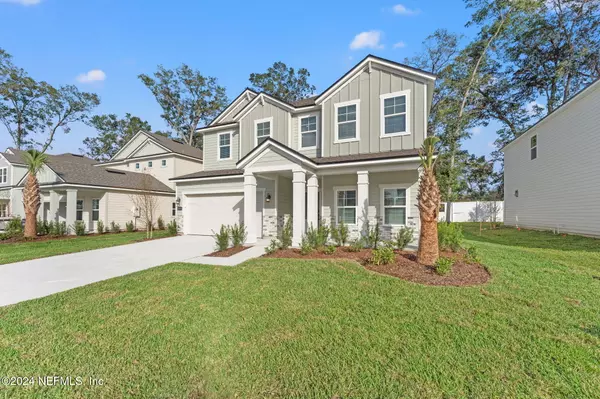5523 TARSUS CT Jacksonville, FL 32207

UPDATED:
12/08/2024 07:39 AM
Key Details
Property Type Single Family Home
Sub Type Single Family Residence
Listing Status Active
Purchase Type For Sale
Square Footage 3,051 sqft
Price per Sqft $173
Subdivision Oak Creek
MLS Listing ID 2056126
Style Traditional
Bedrooms 4
Full Baths 3
Half Baths 1
HOA Fees $107/mo
HOA Y/N Yes
Originating Board realMLS (Northeast Florida Multiple Listing Service)
Year Built 2024
Property Description
Nestled in the desirable Oak Creek Preserve, this newly construction 4bd/4ba home offers an open floor plan, spacious living room complete with an electric fireplace, a versatile flex or study with wood-like LVP flooring throughout the main living areas. The kitchen features stainless steel appliances, quartz countertops, a large island, tile backsplash and walk-in pantry! Upstairs you'll find a generous loft, dedicated laundry room, and four bedrooms. The primary suite offers a private bath with dual vanities, a soaking tub, walk-in shower and expansive closet! Two additional bedrooms share a bath, while the guest suite enjoys its own private bath. Additional highlights include a 2-car garage, an irrigation system, and covered porches at the front and back.
Quick highway access! Just minutes from the Historic San Marco district and Downtown Jacksonville-including EverBank Stadium, Jacksonville Center of Performing Arts, and much more
Location
State FL
County Duval
Community Oak Creek
Area 021-St Nicholas Area
Direction Atlantic Blvd West - Cross Over University Blvd and Pass Next Light at Publix Shopping Center. Left at St Paul Ave. Left of Tarsus Court.
Interior
Interior Features Eat-in Kitchen, Entrance Foyer, Kitchen Island, Open Floorplan, Pantry, Primary Bathroom -Tub with Separate Shower, Split Bedrooms, Walk-In Closet(s)
Heating Central
Cooling Central Air
Flooring Carpet, Vinyl
Fireplaces Number 1
Fireplace Yes
Laundry In Unit
Exterior
Parking Features Attached, Garage, Garage Door Opener
Garage Spaces 2.0
Utilities Available Cable Available, Electricity Connected, Sewer Connected, Water Connected
Roof Type Shingle
Porch Covered, Front Porch, Rear Porch
Total Parking Spaces 2
Garage Yes
Private Pool No
Building
Sewer Public Sewer
Water Public
Architectural Style Traditional
New Construction Yes
Schools
Elementary Schools Love Grove
Middle Schools Arlington
High Schools Englewood
Others
Senior Community No
Acceptable Financing Cash, Conventional, FHA, VA Loan
Listing Terms Cash, Conventional, FHA, VA Loan
GET MORE INFORMATION




