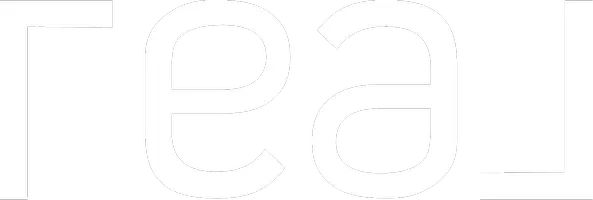10794 EXECUTIVE DR Jacksonville, FL 32225
UPDATED:
11/17/2024 07:39 AM
Key Details
Property Type Single Family Home
Sub Type Single Family Residence
Listing Status Active
Purchase Type For Sale
Square Footage 1,667 sqft
Price per Sqft $215
Subdivision Holly Oaks Forest
MLS Listing ID 2055522
Style Ranch
Bedrooms 3
Full Baths 2
HOA Y/N No
Originating Board realMLS (Northeast Florida Multiple Listing Service)
Year Built 1969
Annual Tax Amount $5,393
Lot Size 10,890 Sqft
Acres 0.25
Lot Dimensions 92x120
Property Description
Location
State FL
County Duval
Community Holly Oaks Forest
Area 042-Ft Caroline
Direction St Johns Bluff Rd, just west of Monument Road to Executive Drive. Turn right. Home is on the right.
Interior
Interior Features Breakfast Nook, Open Floorplan, Pantry, Primary Bathroom - Shower No Tub, Primary Downstairs, Split Bedrooms, Walk-In Closet(s)
Heating Central, Electric
Cooling Central Air
Flooring Carpet, Tile, Vinyl
Fireplaces Number 1
Fireplace Yes
Laundry In Garage
Exterior
Garage Additional Parking, Attached, Garage, On Street
Garage Spaces 2.0
Fence Back Yard
Utilities Available Electricity Connected, Sewer Connected, Water Connected
Waterfront No
Roof Type Shingle
Porch Front Porch
Total Parking Spaces 2
Garage Yes
Private Pool No
Building
Sewer Public Sewer
Water Public
Architectural Style Ranch
New Construction No
Others
Senior Community No
Tax ID 1617260000
Acceptable Financing Cash, Conventional, FHA, VA Loan
Listing Terms Cash, Conventional, FHA, VA Loan
GET MORE INFORMATION




