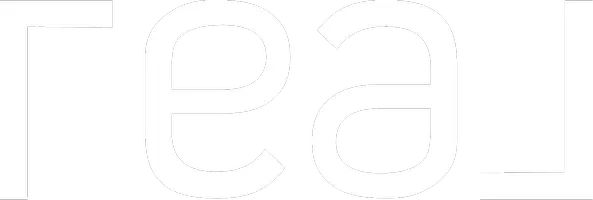8735 MOSS HAVEN RD Jacksonville, FL 32221
UPDATED:
11/21/2024 04:01 PM
Key Details
Property Type Single Family Home
Sub Type Single Family Residence
Listing Status Active
Purchase Type For Sale
Square Footage 1,260 sqft
Price per Sqft $222
Subdivision Country Creek
MLS Listing ID 2052877
Bedrooms 3
Full Baths 2
Construction Status Updated/Remodeled
HOA Y/N No
Originating Board realMLS (Northeast Florida Multiple Listing Service)
Year Built 1979
Annual Tax Amount $3,393
Lot Size 8,712 Sqft
Acres 0.2
Property Description
Welcome to this fully renovated 3-bedroom, 2-bathroom home, offering modern living space. This home features a brand new roof, HVAC system, water heater, and a new electrical panel—all installed for your peace of mind. Fresh interior and exterior paint create a clean and welcoming atmosphere. Inside, you'll find luxury vinyl plank flooring throughout the common areas, new carpet in the bedrooms, and elegant tile in the primary bathroom. The stunning primary bathroom also boasts a brand-new shower with a glass door, vanity, toilet, and mirror, ensuring a spa-like experience. The hall bathroom has been completely remodeled with a new tub/shower combo, vanity, toilet, and mirror. A highlight of this home is the sun-filled Florida room, perfect for enjoying your morning coffee or creating a cozy space to relax and entertain year-round. The upgrades don't stop there! This home also features new electrical and plumbing fixtures throughout, a new front door, and many more thoughtful touches. Move-in ready and located in a desirable neighborhood, this home is perfect for those looking for modern comforts and stylish finishes. Schedule a showing today!
Location
State FL
County Duval
Community Country Creek
Area 062-Crystal Springs/Country Creek Area
Direction From 295 North, head west on Normandy Blvd, then right on Country Creek Blvd, left on Grampell Dr, and Right on Moss Haven Rd. The house will be on the right corner of Grampell Dr and Moss Haven Rd.
Interior
Interior Features Ceiling Fan(s), Kitchen Island, Open Floorplan, Primary Downstairs
Heating Central, Electric
Cooling Central Air, Electric
Flooring Vinyl
Fireplaces Number 1
Fireplaces Type Wood Burning
Fireplace Yes
Exterior
Garage Attached, Garage
Garage Spaces 1.0
Fence Full
Pool None
Utilities Available Cable Available, Electricity Connected, Sewer Connected, Water Connected
Waterfront No
Roof Type Shingle
Total Parking Spaces 1
Garage Yes
Private Pool No
Building
Lot Description Corner Lot
Sewer Public Sewer
Water Public
New Construction No
Construction Status Updated/Remodeled
Others
Senior Community No
Tax ID 0088061066
Acceptable Financing Cash, Conventional, FHA, VA Loan
Listing Terms Cash, Conventional, FHA, VA Loan
GET MORE INFORMATION




