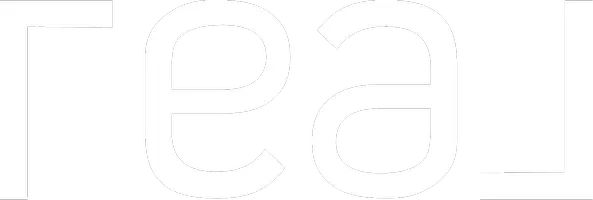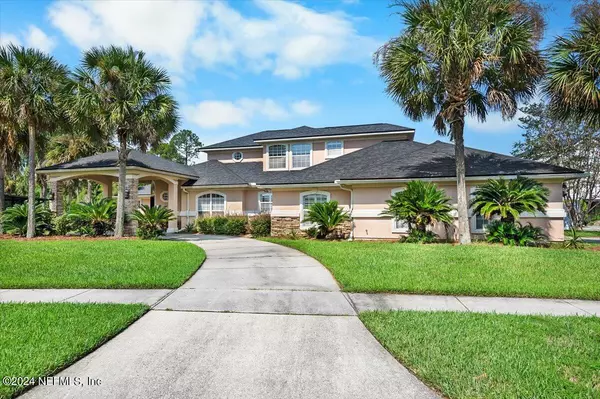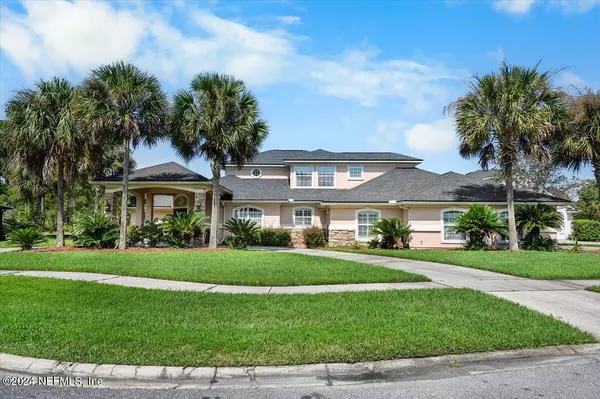4361 BOAT CLUB DR Jacksonville, FL 32277
UPDATED:
11/21/2024 12:35 AM
Key Details
Property Type Single Family Home
Sub Type Single Family Residence
Listing Status Active Under Contract
Purchase Type For Sale
Square Footage 3,290 sqft
Price per Sqft $166
Subdivision St Johns Cay
MLS Listing ID 2045585
Style Traditional
Bedrooms 4
Full Baths 2
Half Baths 1
Construction Status Updated/Remodeled
HOA Fees $100/mo
HOA Y/N Yes
Originating Board realMLS (Northeast Florida Multiple Listing Service)
Year Built 2000
Annual Tax Amount $4,303
Lot Size 0.330 Acres
Acres 0.33
Property Description
Location
State FL
County Duval
Community St Johns Cay
Area 041-Arlington
Direction Slight right on Merril,, Traffic circle on University, right on Edenfield, lleft onto Boat club
Interior
Interior Features Breakfast Bar, Ceiling Fan(s), Eat-in Kitchen, Entrance Foyer, His and Hers Closets, Jack and Jill Bath, Open Floorplan, Primary Bathroom - Tub with Shower
Heating Central, Electric
Cooling Central Air
Fireplaces Number 1
Fireplace Yes
Exterior
Garage Attached, Garage
Garage Spaces 2.0
Carport Spaces 2
Pool None
Utilities Available Cable Available, Electricity Connected
Waterfront Yes
View Canal, Water
Porch Rear Porch
Total Parking Spaces 2
Garage Yes
Private Pool No
Building
Lot Description Cul-De-Sac
Water Public
Architectural Style Traditional
New Construction No
Construction Status Updated/Remodeled
Others
Senior Community No
Tax ID 1089068130
Acceptable Financing Cash, Conventional, FHA
Listing Terms Cash, Conventional, FHA
GET MORE INFORMATION




