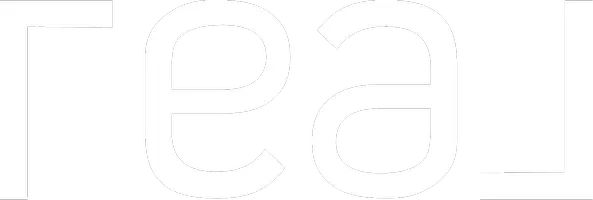3536 PARK ST Jacksonville, FL 32205
UPDATED:
11/13/2024 08:06 AM
Key Details
Property Type Single Family Home
Sub Type Single Family Residence
Listing Status Active Under Contract
Purchase Type For Sale
Square Footage 2,152 sqft
Price per Sqft $343
Subdivision Avondale
MLS Listing ID 2038557
Style Traditional
Bedrooms 3
Full Baths 2
HOA Y/N No
Originating Board realMLS (Northeast Florida Multiple Listing Service)
Year Built 1924
Annual Tax Amount $11,529
Lot Size 10,890 Sqft
Acres 0.25
Property Description
Upstairs, you'll find three spacious bedrooms, including the primary suite. One of the unique features of this property is the Talbot mural, proudly displayed on your fence, adding a distinctive artistic touch to your home. In addition to the main house, this property includes a guest house located above the two-car garage. The guest house features a living room, kitchen, and large bedroom, all equipped with a brand-new refrigerator and AC unit. This versatile space can serve as a detached home office, mother-in-law suite, or even an Airbnb, offering potential income opportunities detailed in the documents tab. Other notable updates include a new tankless water heater and a garbage disposal in the main home. Don't miss the opportunity to own this unique and charming home in a prime location! Schedule your tour today and discover all that this exceptional property has to offer.
Location
State FL
County Duval
Community Avondale
Area 032-Avondale
Direction Park Street left on Talbot. Driveway on left side off Talbot.
Rooms
Other Rooms Guest House, Outdoor Kitchen
Interior
Interior Features Breakfast Bar, Ceiling Fan(s), Entrance Foyer, Primary Bathroom -Tub with Separate Shower
Heating Central
Cooling Central Air
Flooring Tile, Wood
Fireplaces Number 1
Fireplaces Type Wood Burning
Fireplace Yes
Exterior
Exterior Feature Outdoor Kitchen
Garage Detached, Garage, Garage Door Opener
Garage Spaces 2.0
Fence Full
Pool None
Utilities Available Cable Available, Electricity Available, Electricity Connected, Sewer Available, Sewer Connected, Water Available, Water Connected
Waterfront No
Roof Type Shingle
Porch Covered, Deck, Patio, Rear Porch, Side Porch
Total Parking Spaces 2
Garage Yes
Private Pool No
Building
Lot Description Corner Lot, Historic Area
Sewer Public Sewer
Water Public
Architectural Style Traditional
New Construction No
Schools
Elementary Schools West Riverside
Middle Schools Lake Shore
High Schools Riverside
Others
Senior Community No
Tax ID 0795420000
Security Features Security Gate,Smoke Detector(s)
Acceptable Financing Cash, Conventional, FHA, VA Loan
Listing Terms Cash, Conventional, FHA, VA Loan
GET MORE INFORMATION




