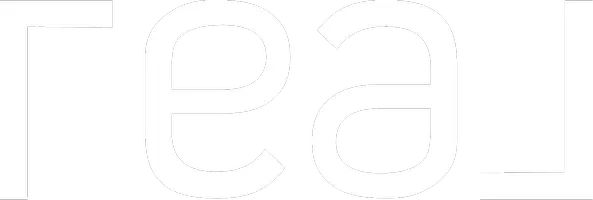10268 LAKE VIEW RD W Jacksonville, FL 32225
UPDATED:
11/13/2024 08:14 AM
Key Details
Property Type Single Family Home
Sub Type Single Family Residence
Listing Status Active
Purchase Type For Sale
Square Footage 3,495 sqft
Price per Sqft $250
Subdivision Holly Oaks Forest
MLS Listing ID 2031926
Style Multi Generational,Ranch,Traditional
Bedrooms 5
Full Baths 4
Construction Status Updated/Remodeled
HOA Y/N No
Originating Board realMLS (Northeast Florida Multiple Listing Service)
Year Built 1951
Annual Tax Amount $6,308
Lot Size 1.000 Acres
Acres 1.0
Property Description
Home has had a complete renovation and makeover. This beautiful home sits on a 1 Acre Lakefront lot filled with Mature Oaks. Holly Oaks Lake is a 24 Acre Freshwater Lake filled with Largemouth Bass, Bluegill, and Red Drum , perfect for the avid Angler. Bring your Boat, Kayak or Canoe and relax with a day of fishing.15 min to TIAA Bank Field, 23 min. to Jacksonville Int. airport, and 20 min. to the Atlantic Ocean and Jacksonvilles Beaches.
This home has so much to offer with over 3600 Sq. Ft of Living Space, 5 bedrooms and 4 baths, along with 2 Outdoor Decks, a 2 year old dock, 2 paver patio entertaining Areas and a beautiful Firepit with ample seating. So much to see in this home with its 2 separate spaces each with its own fully functional kitchens and Living spaces. Roof is 2 years old, new septic system, freshly painted inside and out, new outdoor light fixtures, beautiful Lake views from almost every room of the house. New Driveway!
Location
State FL
County Duval
Community Holly Oaks Forest
Area 042-Ft Caroline
Direction Open House Sat. 9/28/24 From 10-1 pm. Atlantic Blvd. to N. on St Johns Bluff Rd. Left on Ft. Caroline, Left On Holly Oaks Rd. W. to left on Lake View Rd. W. Home is on the Right.
Rooms
Other Rooms Gazebo, Shed(s)
Interior
Interior Features Breakfast Bar, Ceiling Fan(s), Eat-in Kitchen, Guest Suite, Open Floorplan, Pantry, Split Bedrooms, Vaulted Ceiling(s), Walk-In Closet(s)
Heating Central, Electric
Cooling Central Air, Electric
Flooring Carpet, Tile, Wood
Fireplaces Number 1
Fireplaces Type Wood Burning
Fireplace Yes
Laundry Electric Dryer Hookup, In Unit, Washer Hookup
Exterior
Exterior Feature Dock
Garage Attached, Covered, Garage Door Opener
Garage Spaces 2.0
Fence Brick, Chain Link, Full, Wrought Iron
Pool None
Utilities Available Cable Available
Waterfront Yes
Waterfront Description Lake Front
View Lake
Roof Type Shingle
Porch Deck, Front Porch, Porch, Rear Porch
Total Parking Spaces 2
Garage Yes
Private Pool No
Building
Lot Description Many Trees
Sewer Septic Tank
Water Well
Architectural Style Multi Generational, Ranch, Traditional
New Construction No
Construction Status Updated/Remodeled
Others
Senior Community No
Tax ID 1615070000
Acceptable Financing Cash, Conventional, VA Loan
Listing Terms Cash, Conventional, VA Loan
GET MORE INFORMATION




