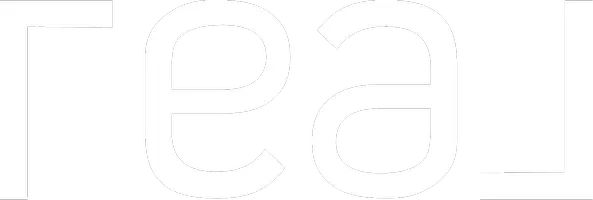135 PALMETTO RD Satsuma, FL 32189

UPDATED:
12/16/2024 07:49 AM
Key Details
Property Type Manufactured Home
Sub Type Manufactured Home
Listing Status Active
Purchase Type For Sale
Square Footage 2,275 sqft
Price per Sqft $109
Subdivision St Johns Riverside Ests M
MLS Listing ID 2030611
Bedrooms 4
Full Baths 2
Construction Status Updated/Remodeled
HOA Y/N No
Originating Board realMLS (Northeast Florida Multiple Listing Service)
Year Built 2008
Annual Tax Amount $1,279
Lot Size 0.510 Acres
Acres 0.51
Lot Dimensions .51 acres
Property Description
Immerse yourself in tranquility with this stunning 4-bedroom, 2-bathroom country home, completely reimagined for modern comfort. Nestled on a spacious double lot exceeding half an acre, this property offers unparalleled privacy and endless possibilities.
Step inside and be greeted by a haven of fresh updates:
Brand new roof for peace of mind
Gleaming new flooring throughout for effortless style and easy maintenance
Inviting, freshly painted interior that creates a blank canvas for your décor
Modern light fixtures that bathe the home in warm illumination
Sparkling new plumbing fixtures for a touch of luxury
Expansive new decks perfect for entertaining or simply soaking in the peaceful surroundings Unwind in the luxurious master ensuite, featuring:
A freestanding soaking tub for ultimate relaxation
Dual vanities with granite countertops for a spa-like experience
A huge walk-in closet to accommodate all your wardrobe needs
Nature lovers rejoice! This property is situated just steps away from the serene Dunns Creek and the majestic St. Johns River, offering unforgettable outdoor adventures right at your doorstep.
Don't miss this opportunity to own a piece of paradise! Contact us today to schedule a showing.
Location
State FL
County Putnam
Community St Johns Riverside Ests M
Area 564-East Palatka/San Mateo/N Satsuma/Orange Mills
Direction From Palatka head South on HWY17, Turn Left on Horse Landing Rd., Left on San Mateo Rd., Right on Carlin Rd, Right on Palmetto Rd., House on Left
Interior
Interior Features Breakfast Bar, Ceiling Fan(s), Kitchen Island, Open Floorplan, Pantry, Primary Bathroom -Tub with Separate Shower, Split Bedrooms, Walk-In Closet(s)
Heating Central, Electric
Cooling Central Air, Electric
Fireplaces Type Wood Burning
Furnishings Unfurnished
Fireplace Yes
Exterior
Parking Features Circular Driveway
Pool None
Utilities Available Electricity Connected
Roof Type Metal
Garage No
Private Pool No
Building
Lot Description Corner Lot
Faces North
Sewer Septic Tank
Water Well
New Construction No
Construction Status Updated/Remodeled
Others
Senior Community No
Tax ID 431027825400700170
Security Features Smoke Detector(s)
Acceptable Financing Cash, Conventional, FHA, VA Loan
Listing Terms Cash, Conventional, FHA, VA Loan
GET MORE INFORMATION




