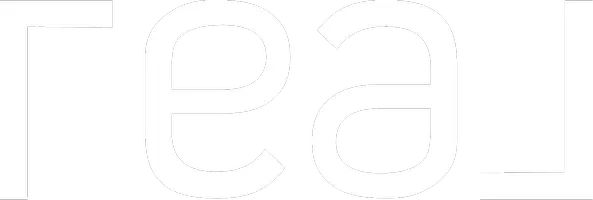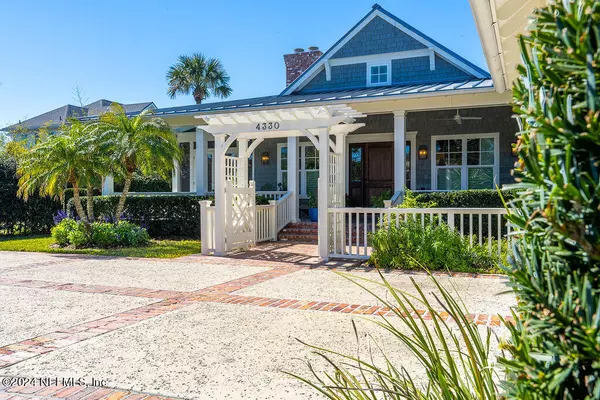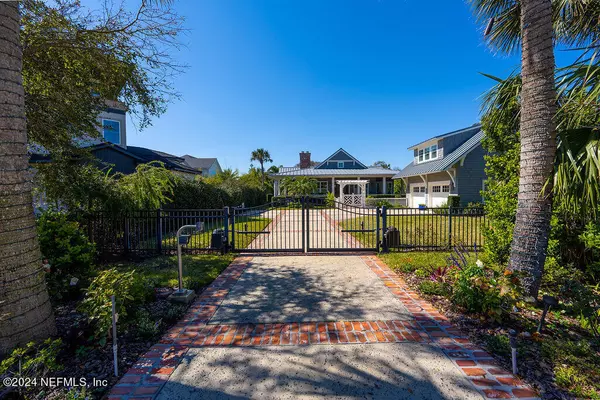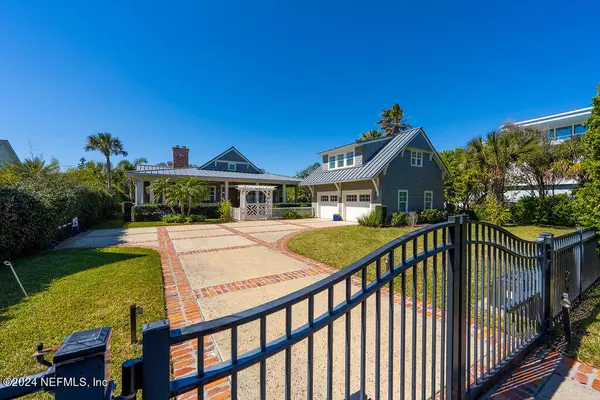4330 PONTE VEDRA BLVD Jacksonville Beach, FL 32250
UPDATED:
11/18/2024 05:22 PM
Key Details
Property Type Single Family Home
Sub Type Single Family Residence
Listing Status Active
Purchase Type For Sale
Square Footage 2,929 sqft
Price per Sqft $1,109
Subdivision Old Ponte Vedra Bch
MLS Listing ID 2012322
Bedrooms 3
Full Baths 3
HOA Y/N No
Originating Board realMLS (Northeast Florida Multiple Listing Service)
Year Built 2015
Annual Tax Amount $16,944
Lot Size 0.390 Acres
Acres 0.39
Lot Dimensions 90' x 192'
Property Description
LENDER INCENTIVE!
Location
State FL
County Duval
Community Old Ponte Vedra Bch
Area 212-Jacksonville Beach-Se
Direction North on A1A from JTB, right onto 37th Ave South, right onto Ponte Vedra Boulevard. House with gated entrance is on the right just before Mills Lane.
Rooms
Other Rooms Guest House
Interior
Interior Features Breakfast Bar, Built-in Features, Butler Pantry, Ceiling Fan(s), Central Vacuum, Entrance Foyer, Guest Suite, Kitchen Island, Open Floorplan, Pantry, Primary Downstairs, Vaulted Ceiling(s), Walk-In Closet(s)
Heating Central, Electric, Other
Cooling Central Air, Electric
Flooring Wood
Fireplaces Number 2
Fireplaces Type Wood Burning
Furnishings Negotiable
Fireplace Yes
Laundry Lower Level, Sink
Exterior
Garage Detached, Garage, Garage Door Opener, Gated
Garage Spaces 2.0
Fence Chain Link, Full
Utilities Available Cable Connected, Electricity Connected, Sewer Available, Sewer Connected, Water Connected
Waterfront No
Roof Type Metal
Porch Covered, Front Porch, Patio, Porch, Screened, Wrap Around
Total Parking Spaces 2
Garage Yes
Private Pool No
Building
Lot Description Sprinklers In Front, Sprinklers In Rear
Faces East
Sewer Public Sewer
Water Public
Structure Type Composition Siding,Frame
New Construction No
Schools
Elementary Schools Seabreeze
Middle Schools Duncan Fletcher
High Schools Duncan Fletcher
Others
Senior Community No
Tax ID 1817490100
Security Features Security Gate,Security System Owned
Acceptable Financing Cash, Conventional
Listing Terms Cash, Conventional
GET MORE INFORMATION




