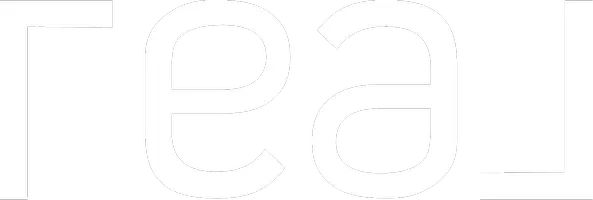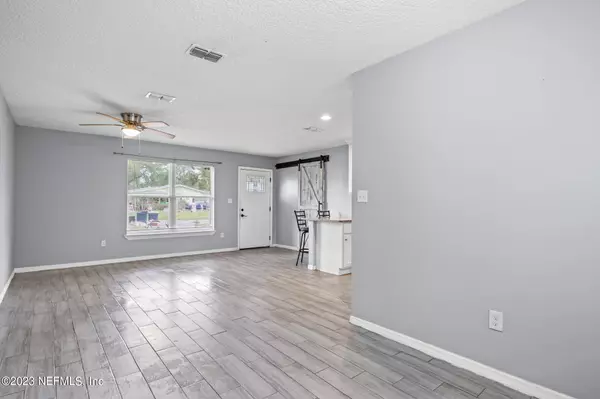2901 STONEHURST RD E Jacksonville, FL 32277
UPDATED:
11/13/2024 08:09 AM
Key Details
Property Type Single Family Home
Sub Type Single Family Residence
Listing Status Active
Purchase Type For Sale
Square Footage 1,436 sqft
Price per Sqft $192
Subdivision Arlington Hills
MLS Listing ID 2001320
Style Traditional
Bedrooms 3
Full Baths 2
Construction Status Updated/Remodeled
HOA Y/N No
Originating Board realMLS (Northeast Florida Multiple Listing Service)
Year Built 1959
Annual Tax Amount $3,923
Lot Size 9,583 Sqft
Acres 0.22
Property Description
Don't miss this deal!
Explore the essence of modern living in this stunning 3-bed, 2-bath block home. Featuring an inviting open floor plan, a dedicated office space, and a charming den area that provides a tranquil space with backyard access for your own retreat. This residence is designed for both functionality and style. Embrace eco-conscious living with newer solar panels and roof while enjoying the spacious backyard, perfect for outdoor gatherings and relaxation or a future pool. Welcome to your new home, a perfect blend of comfort and sustainability.
VA Assumable Mortgage with a 2.5% interest rate!
Location
State FL
County Duval
Community Arlington Hills
Area 041-Arlington
Direction Turn north onto Lansdowne Dr. off of Merrill Rd. then west onto Sandhurst Rd. followed by north onto Mansion Rd. Then make a right onto Stonehurst Rd. N and follow it down to your destination on the right.
Interior
Interior Features Breakfast Bar, Ceiling Fan(s), Open Floorplan, Primary Bathroom - Shower No Tub
Heating Central, Electric, Hot Water
Cooling Central Air, Electric
Flooring Carpet, Tile
Laundry Electric Dryer Hookup, In Unit, Washer Hookup
Exterior
Fence Back Yard
Pool None
Utilities Available Cable Available, Electricity Available, Electricity Connected, Sewer Connected, Water Available, Water Connected
Waterfront No
Roof Type Shingle
Garage No
Private Pool No
Building
Sewer Public Sewer
Water Public
Architectural Style Traditional
Structure Type Block
New Construction No
Construction Status Updated/Remodeled
Others
Senior Community No
Tax ID 1197790000
Security Features Security System Owned
Acceptable Financing Cash, Conventional, FHA, VA Loan
Listing Terms Cash, Conventional, FHA, VA Loan
GET MORE INFORMATION




